Whether you're buying a fixture for your home or your business this guide is meant to help you make the most out of our products. When it comes to customizing we want to make it simple and easy. Use this brochure for some helpful information before you purchase a Hangout Lighting fixture and feel free to contact us with any additional questions.
Placement Suggestions
Below is a diagram of suggestions for our fixtures and where to place them. We always encourage our customers to be creative so don't be scared to experiment.
| SINGLE PENDANT | SWAG | CLUSTER | WOOD | WRAP CHANDELIER | TABLE LAMP | FLUSH MOUNT | WALL SCONCE | |
|---|---|---|---|---|---|---|---|---|
| KITCHEN | • | • | • | • | • | • | • | |
| DINING | • | • | • | • | • | |||
| BEDROOM | • | • | • | • | • | |||
| LIVING | • | • | • | • | • | • | • | |
| HALL | • | • | • | • | ||||
| CLOSET | • | • | • | • | • | • | ||
| GARAGE | • | • | • | |||||
| ENTRY | • | • | • | • | • | • |
It's All About The Layers
Think about the practical needs for your room. A common mistake is expecting one or two lights to do all the work in a space. This could lead to harsh lighting, making it less enjoyable. Layering light sources creates versatility and can accommodate different activities in the same space. There are essentially three types of lighting which when combined correctly, will create the optimum lighting solution:
-

General Lighting
Makes the room visible.
-

Task Lighting
Directed lighting to facilitate close range work like food preperation or reading.
-

Accent Lighting
Adds drama by creating focal points. Great for changing the mood and atmosphere.
How Much Light Do I Need?
Think about the practical needs for your room. A common mistake is expecting one or two lights to do all the work in a space. This could lead to harsh lighting, making it less enjoyable. Layering light sources creates versatility and can accommodate different activities in the same space. There are essentially three types of lighting which when combined correctly, will create the optimum lighting solution:
Determining Lumens Per Room
Step 1
Multiply the room dimensions (in feet) to determine the square footage of your space.
example:
30ft x 50ft = 1,500 sq. ft.
Step 2
Refer to the Suggested Lumens Chart Below. Multiply the suggested lumens by the square footage of the room to get the number of lumens that are suggested for the entire room.
example:
20(from chart) x 1,500 sq ft = 30,00 lumens
Step 3
Using the amount of lumens needed, you can determine which fixture and how many you will need to get the proper lighting in your space.
Suggested Lumens Chart
| Room | Number of Lumens Suggested Can come from more than one light source |
|---|---|
| Living Room | 10-20 Lumens |
| Kitchen General | 30-40 Lumens |
| Kitchen Stove/Sink | 70-80 Lumens |
| Dining Room | 30-40 Lumens |
| Bedroom | 10-20 Lumens |
| Hallway | 5-10 Lumens |
Proper Lengths and Placement
One of the great things about designing a custom fixture is that our cords can be made at any length to fit the unique challenges of any space. The guide below with help get you started in determining the cord lengths desired for your fixture. Cord lengths can always be adjusted a few inches or cut shorter by an electrician, so it is best to error on the longer side.
What You Are Measuring
Length measurments are specified from the top of the ceiling plate to the bottom of the bulb.

Entry
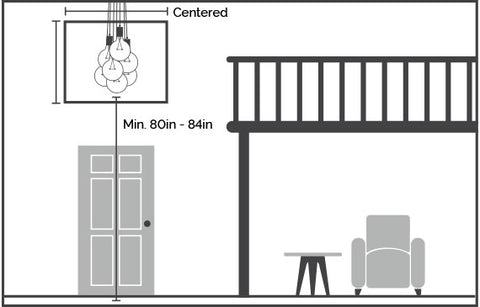
Perfect place to go grand with our larger chandeliers. If there is a window above your door, center the light so it can be seen outside. Use matching wall sconces or table lamps for some accent lighting.
General Rule: Hang minimum 80"-84" from floor to bottom of chandelier.
Stairway
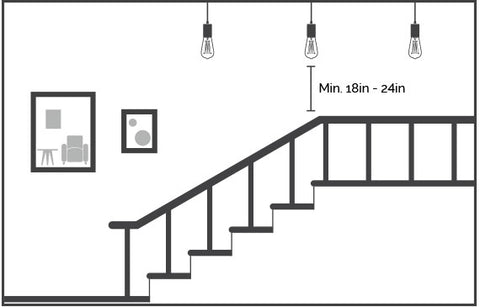
If the hallway or entry lighting do not illuminate the entire stairway, our pendants and flush mounts can be a perfect solution to prevent accidents.
General Rule: Clearance between bottom of the fixture to the tallest occupant should be 18"-24".
Living Room
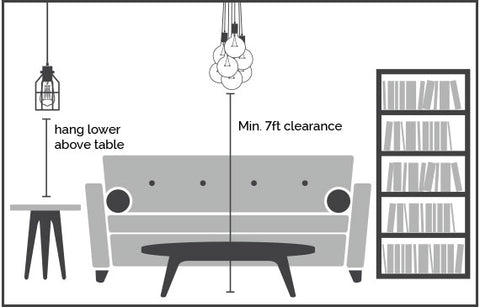
General overhead lighting will fill a living room with essential ambient light for just about any occasion. Make a statement with a chandelier to give your room a focal point. Whether it's game night or movie night, think about using wall sconces or table lamps to allow flexibility with how you use your space.
General Rule: Most rooms call for a 7 foot clearance. If your fixture is hung above a table you may hang it lower.
Dining Room
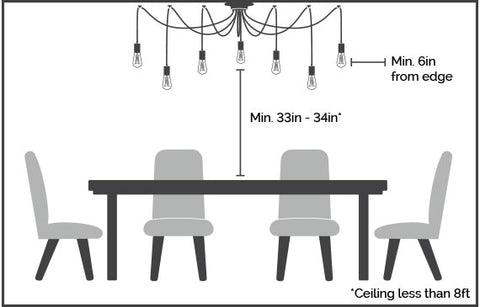
With a longer, rectangular dining room table, consider our wood chandeliers or wrap chandeliers. You can spice up the look by staggering your pendants or have a clean look with even lengths.
General Rule: Allow 33"-34" of space between the table surface and light fixture with a ceiling less than 8'. With a higher ceiling the recommended clearance increases to 36"-40".
Kitchen
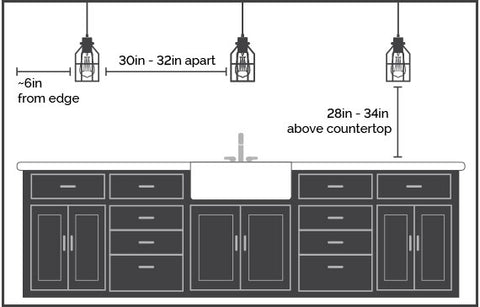
Balance the light in the kitchen with multiple light sources to minimize glare and shadows. Lighting above an island or countertop is imperative for safety as well as aesthetic. Fixtures should be high enough so that occupants are not staring directly into any light.
General Rule: Place fixtures at least 72" above the floor or 28"-34" above countertops.
Bedroom
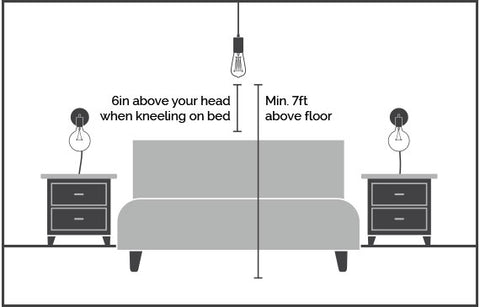
Whether it's your child's or your bedroom, odds are this space is used to relax. Be comfortable in your space and reflect your style. Consider placing your lighting around the bed rather than over it to avoid glare.
General Rule: Standard fixture height is 7' from the floor. If fixtures are hung above the bed make sure when you kneel the fixture is at least 6" above your head.
Hallway

Hang one or more single pendants or flush mounts in a hallway to keep it lit for safety. Consider our wall sconces to add a nice ambiance.
General Rule: Place fixtures at least 7' from the floor.



